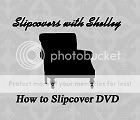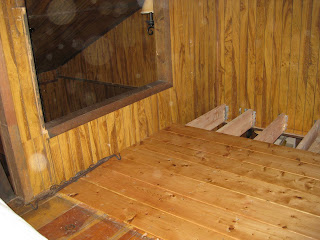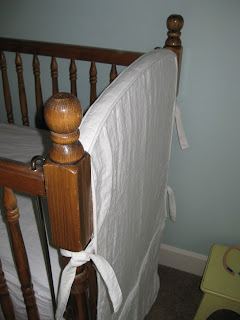1. removed 3 walls (2 in family room and one in the dining room)
2. covered up the overlook in the loft to create more floor space
3. refinished the bathroom floor (sanded, stained, polyerethened)
4. changed every light fixture
5. put in 3 larger windows
6. dug and sunk the waterline 4 feet down and down 150 ft steep slope-- this required renting a mini excavator at least three times. It also required some hand digging on the steepest part. It's amazing Heber didn't tip the thing over.
7. graded and flattened out some space behind the cabin with the mini excavator
8. widened the burm on the driveway
9. installed new vanity, toilet, medicine cabinet in bathroom
10. ripped out old paneling in bathroom and put up beadboard
11. Installed new butcher clock countertop in kitchen
12. painted kitchen cabinets
13. tiled kitchen backsplash
14. removed old decking, put in new supports and relaid the deck
15. reinsulated underneath the cabin
16. painted all the walls white (did trade)
17. had septic tank pumped (hired out)
18. had the wood burning stove chimney put back up and installed new piping (hired out)
19. had the water line fixed (hired out).. it took us 8 months to get the water on and working, should have hired a professional sooner.
20. slipcovered all the furniture
21. made all the bedding and pillows
22. hung curtains
23. tiled in front of the fireplace
24. spread seed, so the dirt will be gone next year (excavating made lots of fresh dirt for the boys to play in)
25. installed new base boards and window trim
26. installed new apartment size appliances
27. installed new kitchen sink and faucet
28. took apart the sliding glass door and took off trim to fit the sectional couch inside
29. painted furniture
30. cleared brush and cut down dead trees
31. painted the outside trim
HERE ARE SOME BEFORE PICS
View from the front door when you come in
kitchen
view from loft into family room (notice the two walls at the bottom...we took those out)
Overlook in the loft that we ripped out and covered up with wood floors..we removed the stairs too that accessed the upper deck from the window. We don't want the kids out there anyway, plus who wants to climb out a window to get on the upper deck???? Weird.
Dining room ...sliding glass door is the front door
kitchen...we ripped out the white countertop and put appliances on that wall
bathroom...old paneling, sink, and medicine cabinet...look close at the peel and stick tiles (we tore them up and removed the subfloor and found original hardwood floors layed on the diagonal)
view from the family room looking up to the loft... that light fixture was the first to go.
cabin...see the stove pipe that had fallen over on the roof? We left that to a professional
Here is where we removed the two small walls in the family room to open it up. Heber was a trooper to do this project in December in single digit weather. He had to keep going underneath the cabin to get the electrical moved back into the walls...the electrical went straight through the floors.
This is where we took out the overlook and laid wood floors, so the loft would be bigger.
There was a wall between the cabinets and the table...you can see the paneling is different colors, that is where the wall was. The kitchen was dark and small
my new chandelier in the dining room, the shades were from IKEA
The wood floors we discovered in the bathroom
Process of painting the kitchen cabinets
kitchen put back together
Bathroom floors refinished
My dad came up to help us install three bigger windows. You can see how small the original was, and how much bigger the new ones are. It was crazy how much more light came in and how you could actually see the trees and the view once the new windows went in.
Here is the outside view of two windows. You can see the original smaller window sitting in between them.
Here is a loveseat I slipcovered for the loft that actually sits where the overlook was.
The loft after the painting was done and the curtains were hung.
Here is a view of the loft from the other side with the painting done. It brightened everything up, I left the ceiling wood and the trim wood.
Boys bunk room..I made their duvets and pillows (light blue and navy blue). I used turquoise in every room and accented it with another color. Family room-- turquoise and mustard yellow, Loft---turquoise/tan/white, Bunkroom light blue and navy blue.
Dining room...I slipcovered the parson chairs in the same mustard polka dot as the club chairs.
Family room. I slipcovered the sectional in a turquiose cotton, and the club chairs in a mustard tiny polka dot.
I painted a dresser for the loft, I also painted a mirror and some end tables.Here is a picture of the mirror I painted for the family room
Here's the dresser that I painted
Our new kitchen sink, backsplash, and painted cabinets
Heber dug out some steps and stacked some rocks..this leads to under the cabin
The new deck...minus the handrail (that's next years project)
New insulation under the cabin...good fun tearing out the old nasty insulation
Heber and Luke working on getting the waterline sunk...we just hope nothing freezes or breaks this winter.
Here is a pic of the cabin in the fall with all the leaves
Here we are demoing the old deck with grandpa
Here is the new deck going in.
Cabin in the winter... we are back full circle....1 yr... we have seen all the seasons.
The winter was magical and it was like a winter wonderland, the kids loved the steep driveway and talked about their tubing run all year long.
The spring was exciting to see all the new leaves and ground cover, you couldn't see the cabin from the road because of all the new leaves. When we looked at the cabin for the first time, all the leaves had fallen the week before, so we were really excited to see all the green for the first time.
The summer was warm and we could open all the windows and hear the wind chimes from the porch. Nothing was more fun than to sit on the deck in my adirondack chair and enjoy the view. The boys had fun making their forts.
The fall was incredible...so many different colors of leaves and brisk mornings when I thoroughly enjoyed the flannel sheets and down comforter.
We have worked hard on our little fixer upper...the boys have helped more than I thought they would. Next year we are hoping to finish up the last of our projects which will be the roof, handrail on the deck, and stairs built into the grade.
My dad would be proud...we bought all our boys tool boxes with their own tools for Christmas this year. If you think I am crazy with projects, you should meet my dad. I can never remember him sitting and watching tv when I was growing up...he was always working on something.
















































